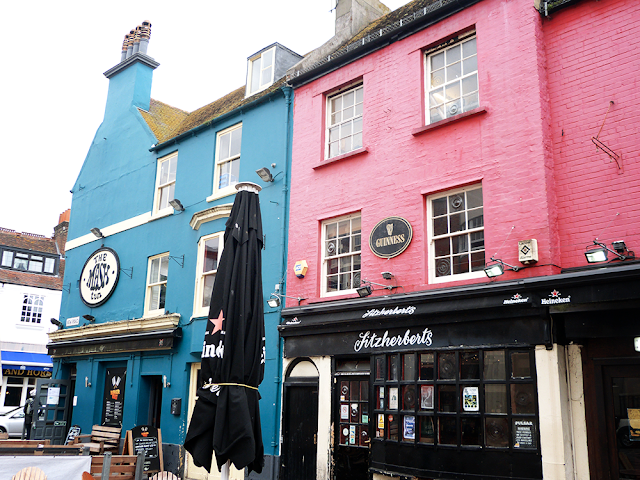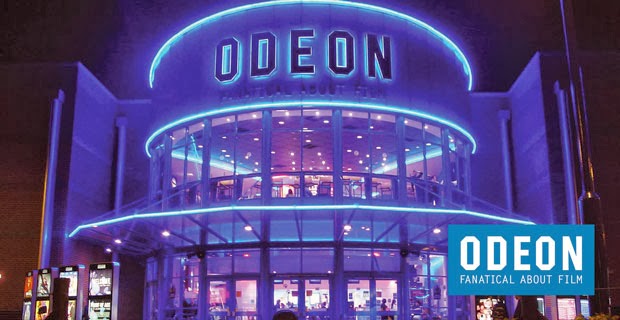mercredi 4 décembre 2013
Kitchen colander project - FINAL OUTCOMES

For this project I was given a plastic blue colander. I was happy because this object looks like a building. The plastic is hard so I couldn't really change its design, so I decided to add something on it instead of destroying the colander's first form.
When I saw it, it immediately reminds me of this building in Nice (France)
It is a library designed by Francis Chapus and Yves Bayard.
As the colander is not natural, plastic and aggressive blue, I thought adding a green wall to it. It will dress the building and add an aesthetic touch.
The building will have 2 floors and it will be a restaurant / bar (Kitchen colander > so I thought that would be amusing)
People will enter by the bottom, the handle, and then everything will be on the first and second floors.
Green wall idea on sketch up.
Opposite the green wall, the building will have a giant bay window. People will have dinner in front of the sea, looking at the sun.
FINAL OUTCOME:
What you can see from the restaurant : CMA CGM Tower by Zaha Hadid.
I decided to build on this location because it is a new developed area in Marseille, with lots of tourists and there is 2 museums. For the moment there is no restaurant near by.
I enjoyed working on this project because I was able to "build" a restaurant in my city, Marseille, on one of my favourite location there, near the sea.
Presentation Sheets
mardi 3 décembre 2013
mercredi 27 novembre 2013
dimanche 24 novembre 2013
First Project : Leisure Center
After creating random structures, we were asked to choose one of them and create a building after it.
It was hard to choose one because several of them were interesting, but for me the one that really looked like a building was this one :
It was hard to choose one because several of them were interesting, but for me the one that really looked like a building was this one :
I liked the large quantity of different materials in it. Plastic neon straws, plywood, blue thick sellotape and one huge nail.
The colorful aspect of the structure made me think of children, games, amusement, so I decided to do a leisure centre.
The big nail could be a big cinema.
Here are some interesting cinema around London.
Here is the leisure center's floor plan. The swimming pool will be located under the straws structure, so it will be covered to be use even in winter. The structure can be retractable for beautiful summer days.
It is the first time I used Sketchup for an architectural project. It is very convenient to illustrate my idea but hard to use. It is a really basic approach for the moment, but we can still understand how the leisure centre will work.
Inscription à :
Articles (Atom)



















































